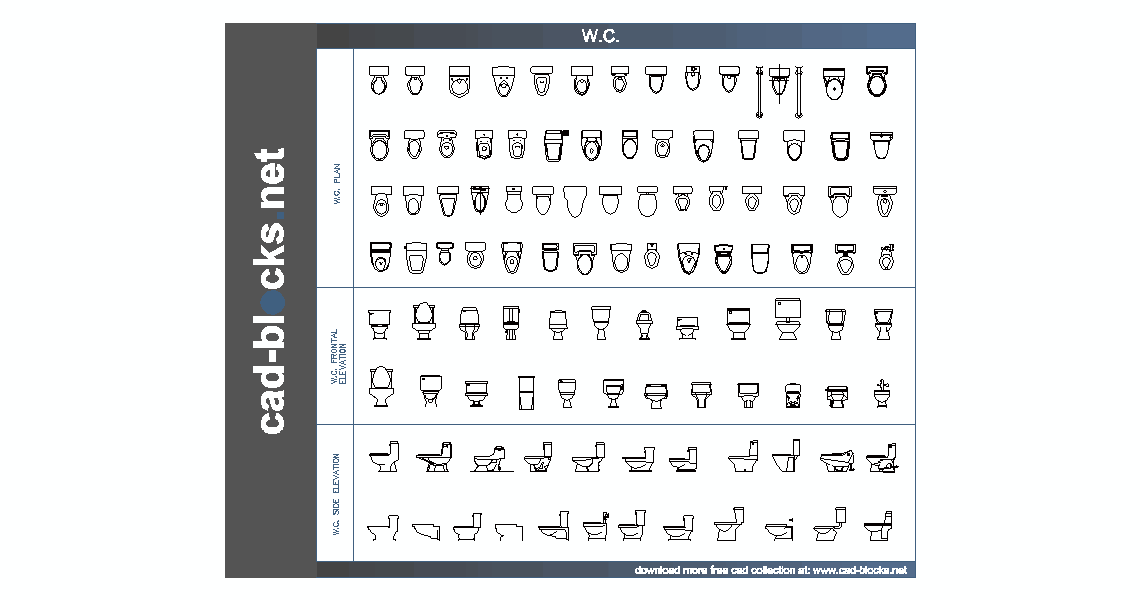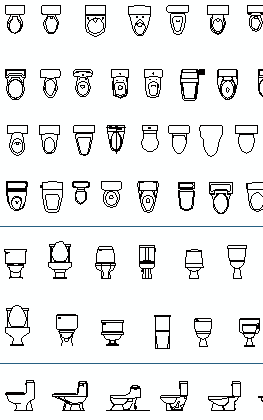
Toilets, WC in plan, frontal and side elevation view CAD drawings
104 high quality Toilets, WC CAD Blocks in plan, frontal and side elevation view. This dwg file contains several toilets of different types: Elongated Toilets, Round Toilets, One-Piece Toilets, Two-Piece Toilets, Chair-Height Toilets...
The drawing units of this collection CAD files are millimetres.
Remember: 1 millimetre = 0.0393700787 inches, and 1 inche = 25.4 millimetres. So, if you work in inches, enter a 0.0393700787 scale factor to change the blocks scale to inches. If you have questions about how to change the units in your cad file, check this link about converting units of a drawing in AutoCAD

